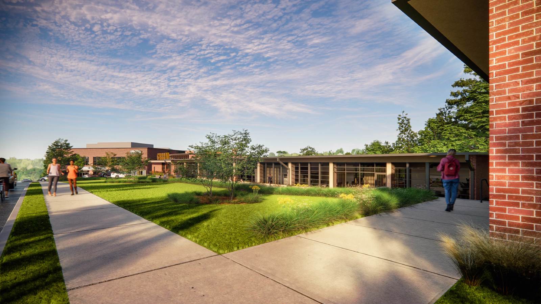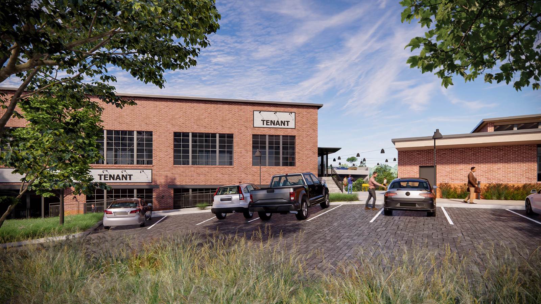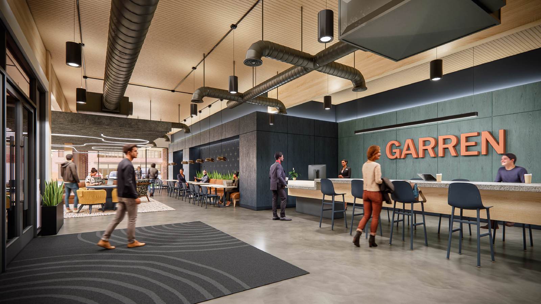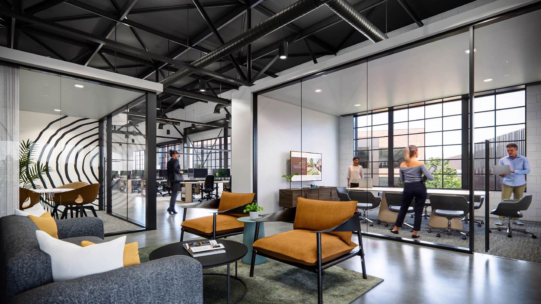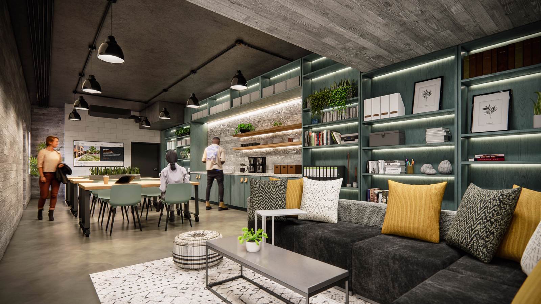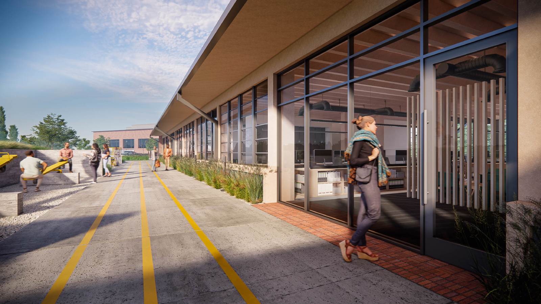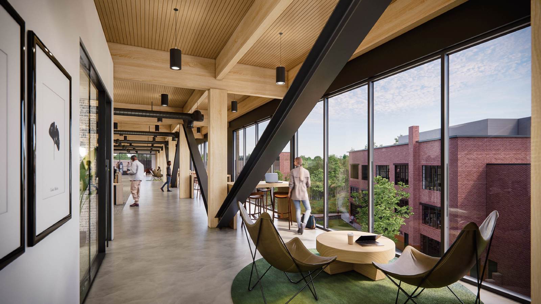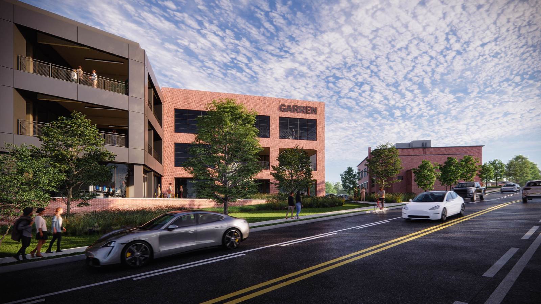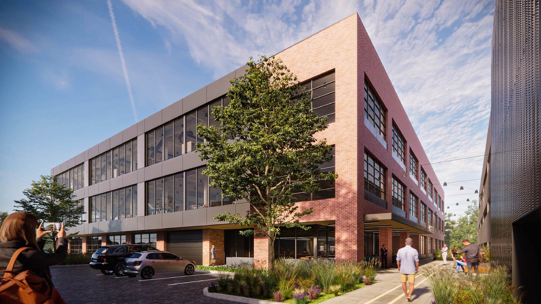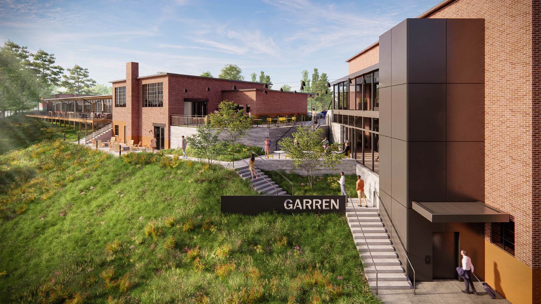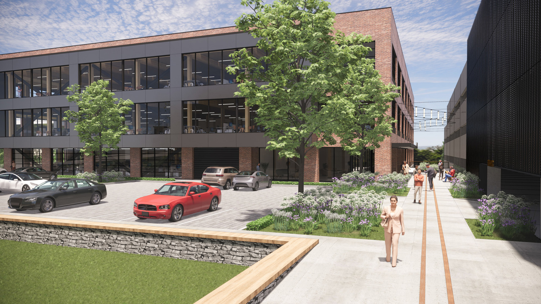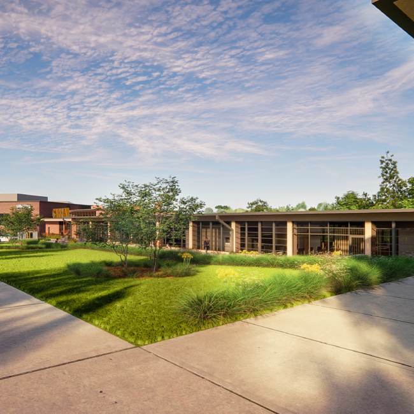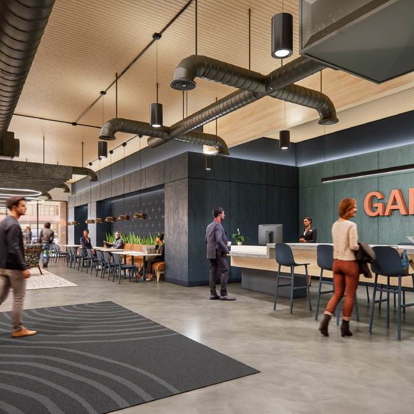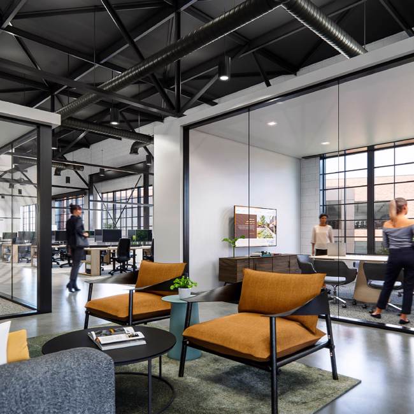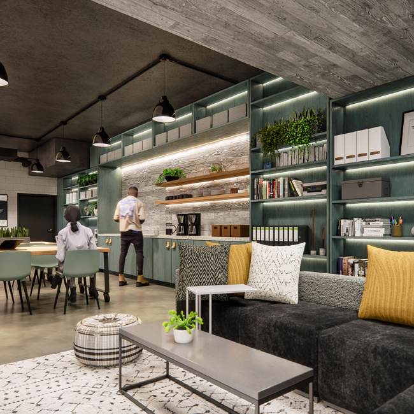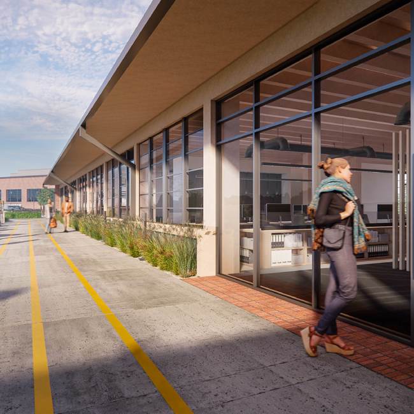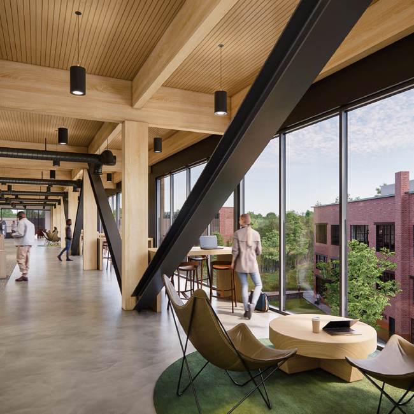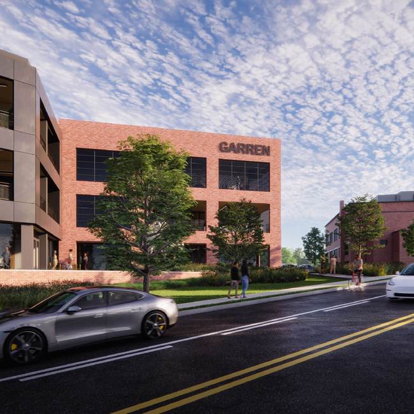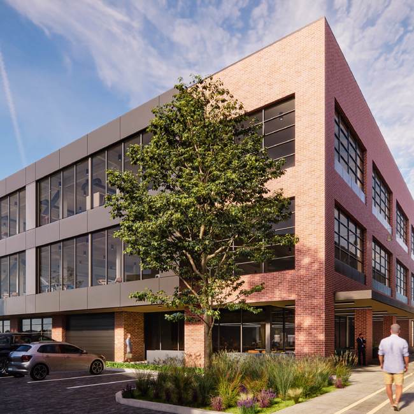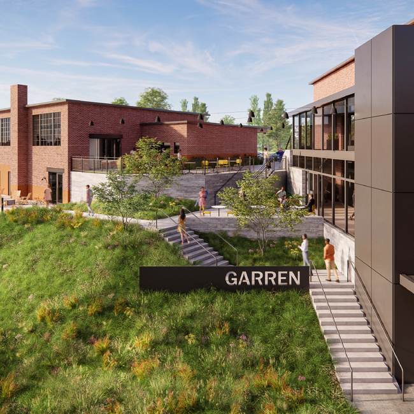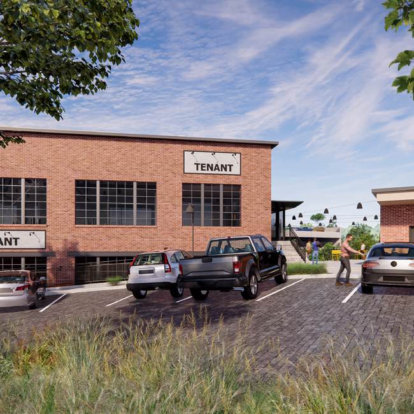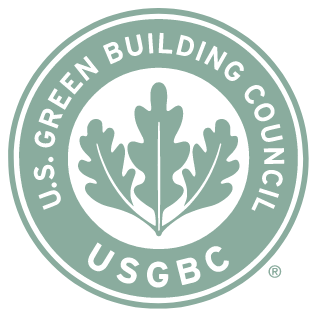About
We’ve Reimagined History. So You Can Make It.
What was once the site of a historical school has evolved into a piece of living history. As a three-building, adaptive reuse office campus, we’ve created a space for ideas to flourish and innovation to spark. Taking inspiration from its former tenant, Garren will forever be known for progressive thinking and non-stop transformation.
Download BrochureFLOORPLANS
Lorem ipsum dolor sit amet, consetetur sadipscing elitr, sed diam nonumy eirmod tempor. Lorem elitr, sed diam nonumy eirmod tempor ipsum dolor sit, consetetur sadipscing .
Mass Timber Office Building
3 Levels (120K SF)
Incorporating a former school into its campus, Garren has a compelling past. Adding a handsome mass timber building plus inviting exterior and interior gathering areas accelerates a bright future for Garren’s office community.
- 120,000 SF
- 3-Level Office Building
- Fitness Center
- Tenant Lounge
- +/- 37,000-40,000 SF Floor Plates
- 4.0/1,000 Parking Ratio (Surface & Covered Parking Available)
Adaptive Reuse
Gymnasium (20K SF)
Former gymnasium converted to office space.
- Demisable between 4,000 - 7,000 SF
- Large, loft-style windows with an industrial aesthetic
- Full building opportunity
Adaptive Reuse
School (22K SF)
- Direct access to each tenant suite
- Ample outdoor gathering and greenspace
- Original, refurbished windows with abundant natural light
- Private tenant patios
- Bike storage
Parking
4.0/1,000 Ratio
- Surface
- Deck
160K SF OFFICE CAMPUS
Historic Adaptive Reuse
- 22,000 SF school building
- 20,000 SF gymnasium
Mass Timber New Construction
- 120,000 SF 3 level office
- Floorplates range +/- 37,000 - 40,000 SF
MASS TIMBER
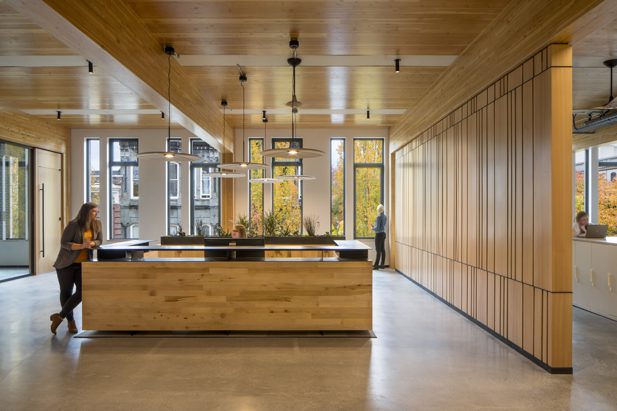
Benefits of Mass Timber Construction
- Differentiation, warmth, character, biophilic design
- Has a lighter carbon footprint than steel or concrete
- Results in little to no job site waste
- Improved air quality and sustainable construction
- Floor plans are ideal for open-concept spaces
- Renewable resources from well-managed forests
Garren combines the character of historic buildings with adaptive reuse and modern amenities, technological capabilities, and the energy efficiency of new construction.
Utilizing mass timber for the office building ties into the overall concept of a creative environment, anchored by education and knowledge. The building is designed to highlight the timber structure from the interior and exterior, engaging tenants, visitors, and passersby by showcasing this sustainable and cutting-edge technology.
These next-generation technologies fulfill the needs of the creative office workspace: flexibility and openness of interior layout, daylight, views, integration of energy-efficient HVAC, and occupant health through biophilic design.
WELLNESS & SUSTAINABILITY
Garren is a unique adaptive reuse building, where wellness and sustainability are always in focus. In fact, we are pursuing all relevant sustainability certifications.
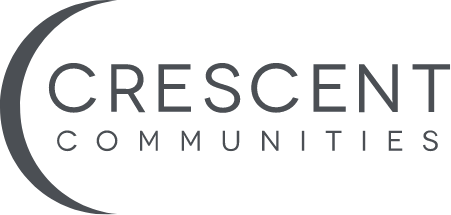
BUILD COMMUNITY. BETTER PEOPLE'S LIVES.
Crescent Communities is a nationally recognized, market-leading real estate investor, developer and operator of mixed-use communities. We create high-quality, differentiated residential and commercial communities in many of the fastest growing markets in the United States. Since 1963, our development portfolio has included more than 74 multifamily communities, 24 million square feet of commercial space and 60 single family master-planned communities. Crescent Communities has offices in Charlotte, DC, Atlanta, Orlando, Nashville, Dallas, Denver, Phoenix and Salt Lake City. Our residential communities are branded NOVEL, RENDER and HARMON by Crescent Communities and our industrial developments are branded AXIAL by Crescent Communities.

